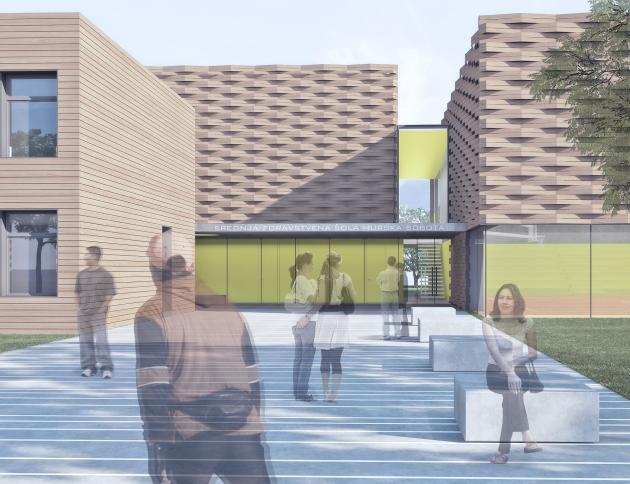At public single-stage open competition ‘Sports facility for a secondary medical and biotechnical school Rakičan’ in Murska Sobota our competition entry was awarded with honorable mention.
The solution proposes two added volumes with sports program, which continue orthogonal design of the segmented volume of the existing school complex. The ground plan composition of added volumes assembles with the existing school building layout like pieces of a puzzle. The new central area is connected to the main entrance projecting roof, a central element of the new school complex. Projecting roof serves as a connection of main entrances in the school building and in a sports facility and also includes internal connection of the two buildings. Relocated main entrance for a school facility opens school complex to the main direction of arrival and transferres the focus of events into the focal point of both programs.

