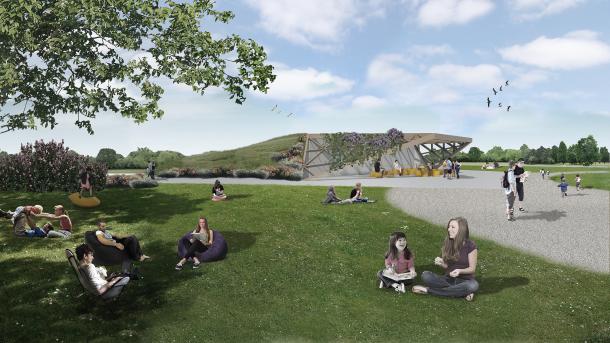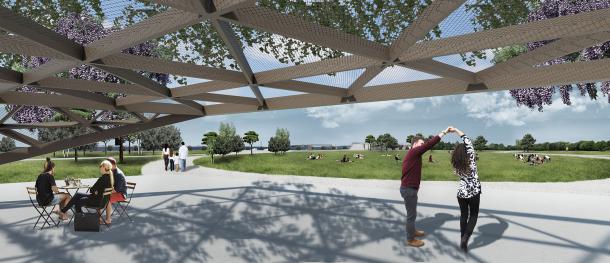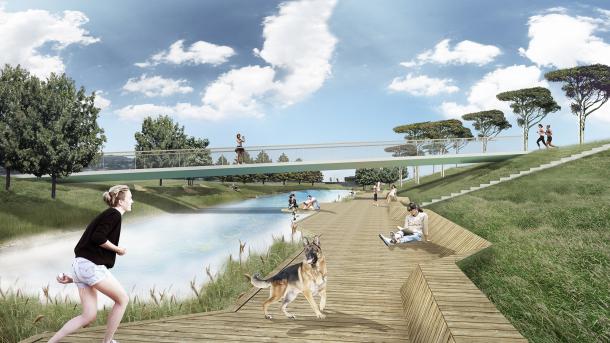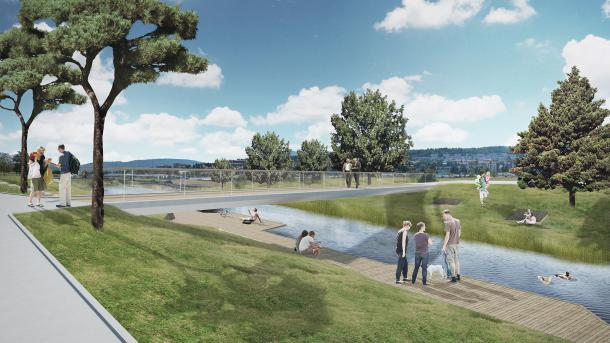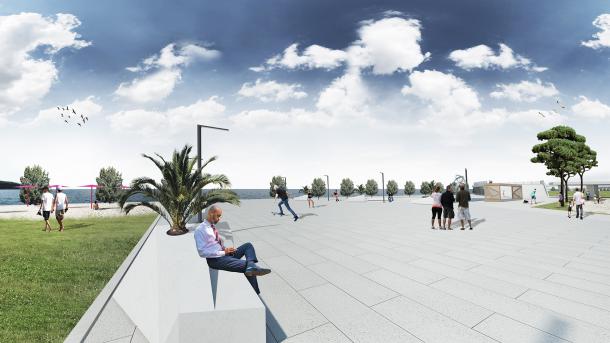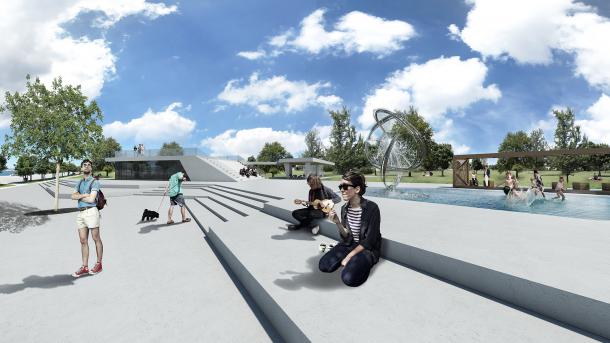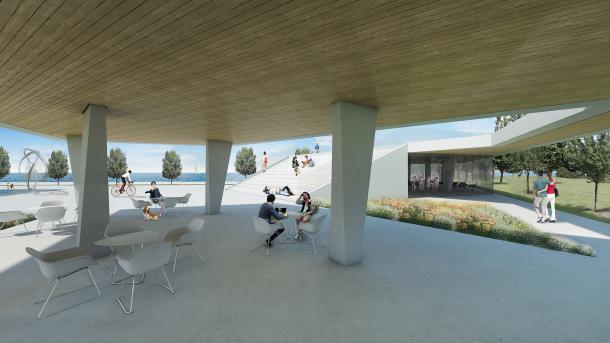The competition program asked for proposals for the arrangement of a new city park, which will establish a new area of interaction for residents and visitors of the city with its position along the seashore and at the junction of the old and new part of the city. The park's design envisions a diversified use of space that passes from more natural along the Channel Grande through an urban park to a square along the promenade. Special emphasis is placed on the design of individual micro-ambients, which form program cores within the park, and enable visitors to have a full range of possibilities of staying in the park. Individual smaller spatial accents and attractions distributed across the park create a distinctive image and orientation points in the space. The urban form of a star-shaped linking path that, at its extreme points, passes into built structures (bridge, pavilion, pergola ...) creates a 'landart' gesture across the entire area of the park and thereby forms its identity. The architectural area is designed in a comprehensive manner and follows the idea of a central circular path with connecting paths in the form of rays. Those rays are closed with three-dimensional architectural interventions in space, which derive their visual and architectural design from urban landscape.

