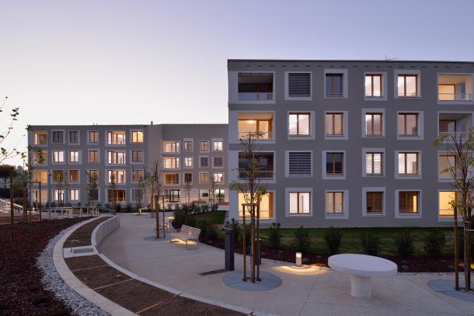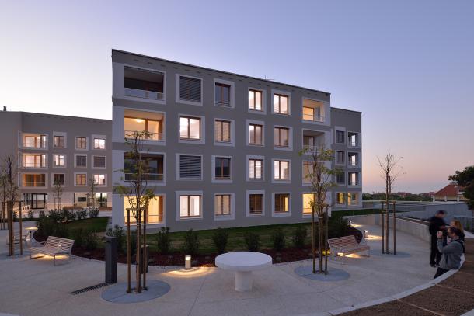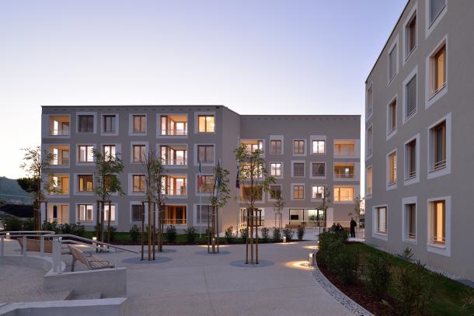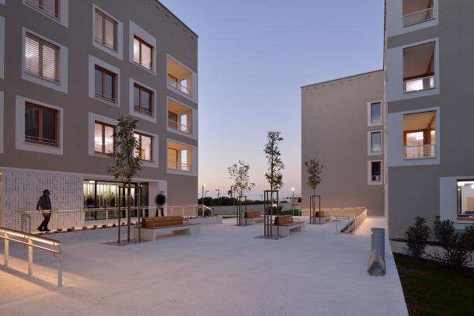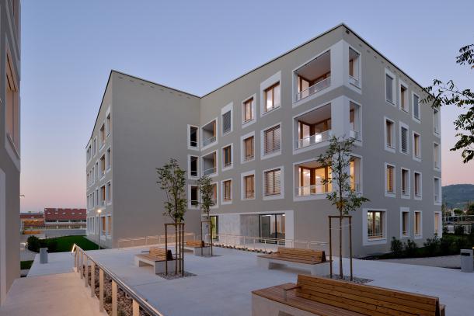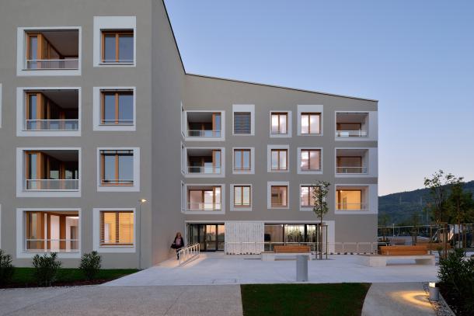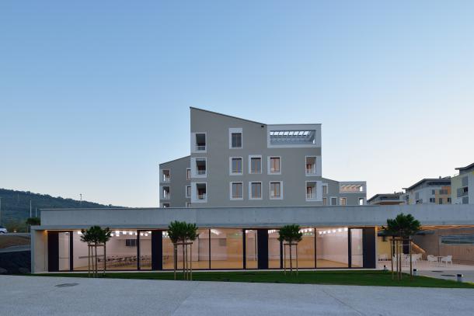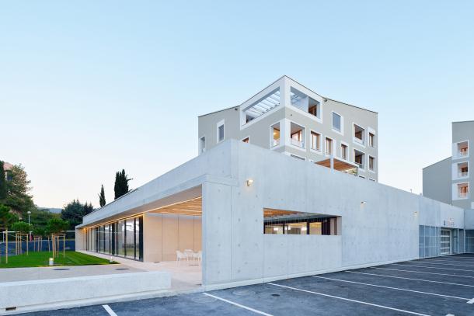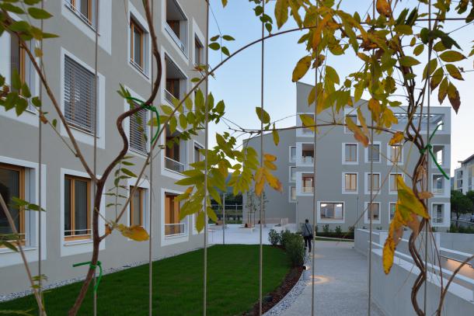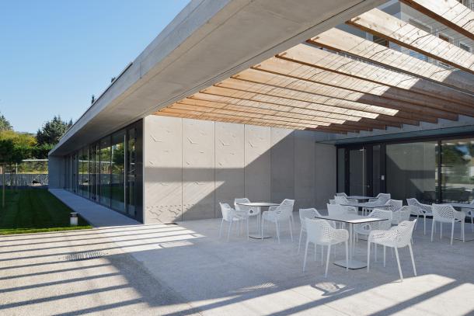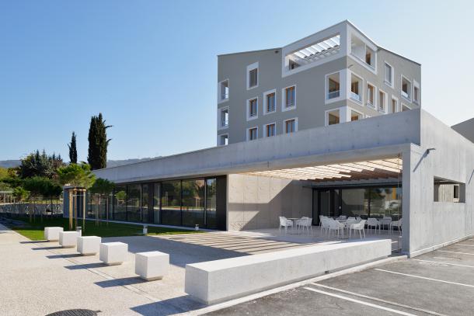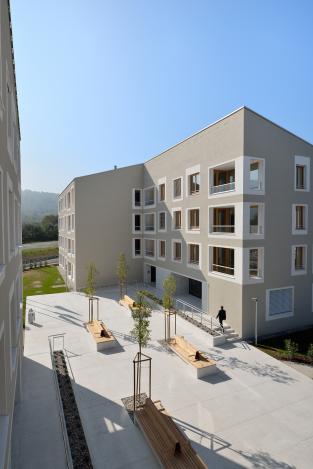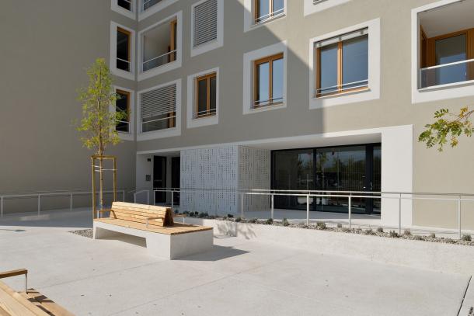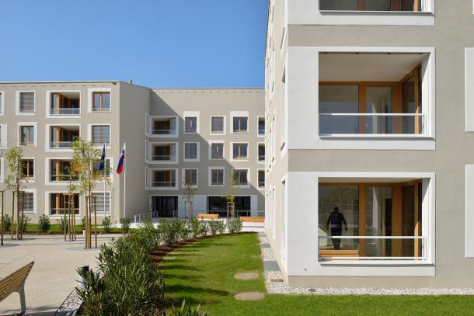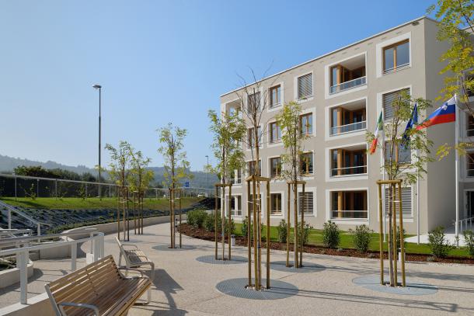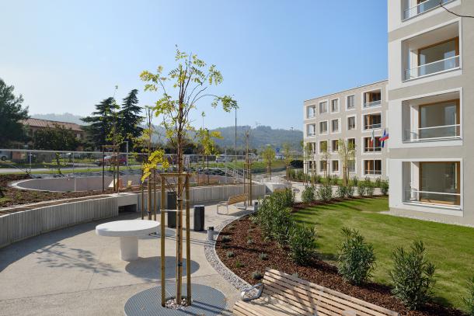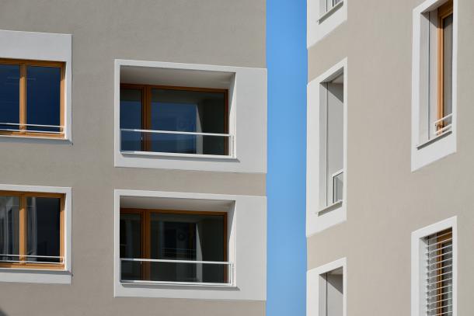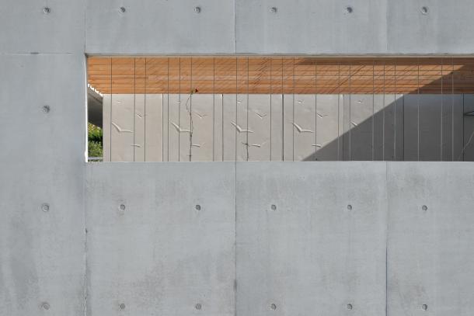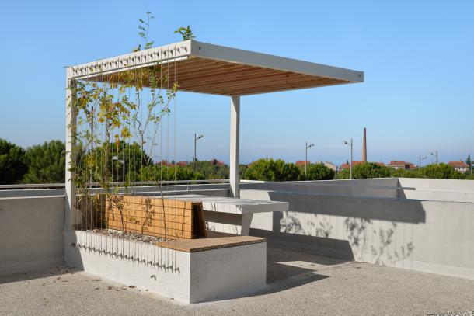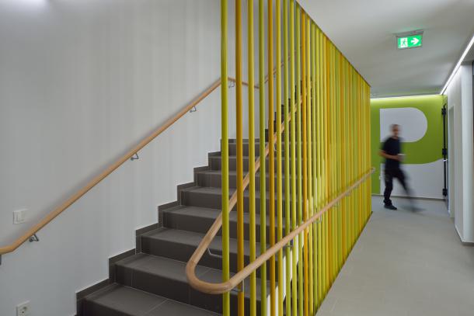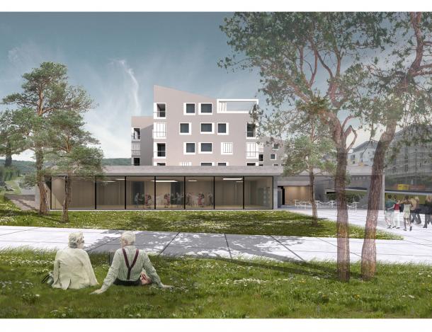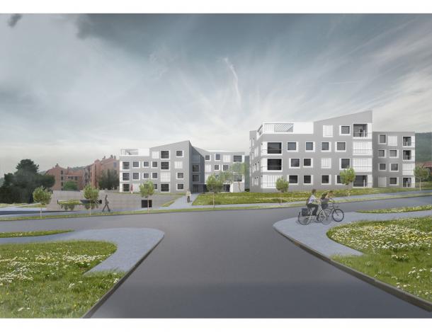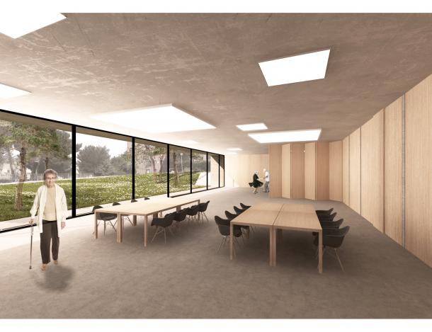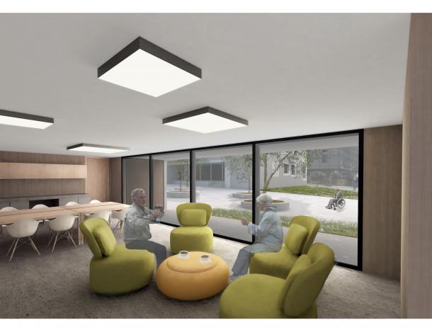The project covers the construction of two multi-apartment residential buildings and a center for daily activities for the elderly people, which the Real estate fund of pension and disability insurance and the Municipality of Izola programmatically combined to the Center of the elderly Izola and will act as a new intergenerational center for the elderly.
The entire architectural and urban design is based on the establishment of a program integration of residential and public activities of elderly into a functional whole, which with its diverse interior and exterior ambiences and program contents creates a pleasant living environment for the elderly.
The mentioned concept also refers to the establishment of a contextual relation to the criterion and characteristics of the city of Izola, which gives priority in the urban and architectural sense the desire for integration into the spatial context of the town.
The Center of the elderly Izola is located at the intersection of the urbanized area and the green hinterland with a view of the old town of Izola. The main features of the site are the considerable morphological diversity of the peripheral sealing, the sloping terrain and open views towards the sea. Urbanistic architectural design responds to these characteristics with a two-level organization of the plot and, consequently, a two-part design of building volumes. The program plot is divided into the upper residential level with two multi-apartment buildings with supplied apartments and the lower public level with the Center for daily activities, traffic access and a partially dug in garage. An urbanized architectural design establishes an articulated central space between objects that forms a protected internal market – 'the piazzetta' betwwen the buildings. On the periphery the volatility of the volumes is used to establish various ambiences of the external arrangement. The buildings are designed in volume and floorplan in a way to acquire most of the dwelling's corner position, with double-sided illumination and high-quality views, which are also provided by corner-positioned loggias. Individual dwellings are designed and constructed in such a way that, despite their relatively small surface, they allow for a flexible organization of the ground plan (separation of anteroom, kitchen niche and bedroom processing). In addition to the common living room on the ground floor, there is also a common terrace with a summer kitchen on the back floor.
The daily activities center is located on the lower level of the plot and is programmed for the intergenerational social and cultural activities of the municipality of Izola. The program of the center consists of a multi-purpose hall, with the possibility of dividing into three smaller halls, lobby, study kitchen, reception office and service spaces. With its design, the building opens towards the park in front of the building and the entrance atrium. Together with the supporting walls and imports into the garage, it forms a partially buried base of the entire residential complex. In architectural design, it relies primarily on the specific configuration of the terrain and on the establishment of a diverse public and semi-public space. The public program forms an architecturally significant image at the lower level of the site, integrated into a partially excavated base of the upper level, and it also represents the entrance motive when accessing the settlement.
Due to the specific breakdown of building volumes, residential buildings establish a visually smaller scale despite a relatively large surface area. Tilting the roof surfaces in different directions creates even more varied volumes, which differ in vedutuses despite the functional modular design of the floor plan. The appearance of the objects is also based on the use and prafraction of 'locally traditional' architectural elements; stone window frames, loggia and irregular façade compositions. By different dimensioning of window openings and visual framing of facades, the facade of objects works more lightly and objects become more individualistic. Such motives represent for the locally immigrant elderly the mental link with their previous living environment.
The real estate fund of pension and disability insurance rents dwellings for rent, which is accessible to older persons according to their income. Therefore, an integral part of the project was also the provision of the best possible living environment for the investment, which would also allow accessible rent, which meant active cooperation with the investor throughout the project.
The concept of lighting is to provide an integrated environment for residents in a residential area intended for elderly people who spend a lot of time in dwellings to pay particular attention to ensuring better living conditions by ensuring both natural and artificial lighting.The natural lighting of the rooms is ensured by the architectural design of the floor plans of the apartments and façade openings, so that the apartments are two-sided and evenly illuminated through large glass surfaces.The illumination of all rooms in dwellings and common spaces with LED lights is based on the concept of 'Human Centric Lighting', which, by changing the light spectrum and intensity of white light, and by designing lights and distributing light in space, supports the needs of users.In the case of residential units for older people artificial light, with the possibility of adapting to the natural day cycle acts as a therapeutic agent for the health and wellbeing of residents. The implemented concept of illumination affects the well-being, alertness and influence of faster treatment, which are especially important elements for older persons.Following this concept, the project of lighting is an important step forward in ensuring good living conditions in sheltered apartments.

