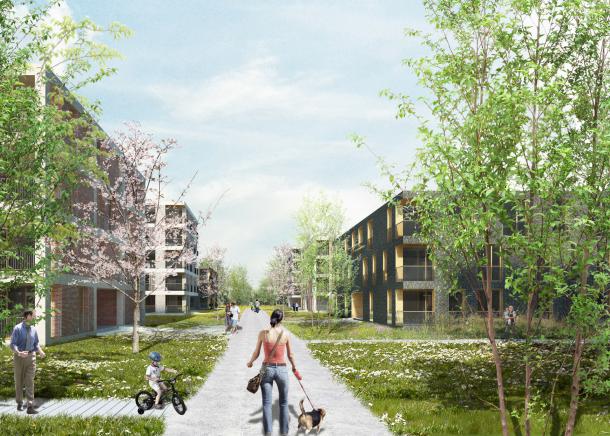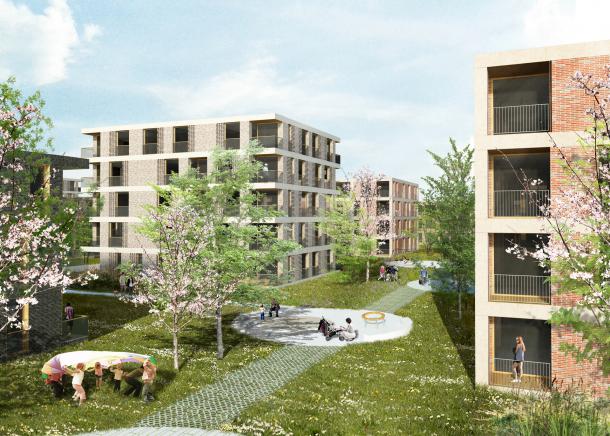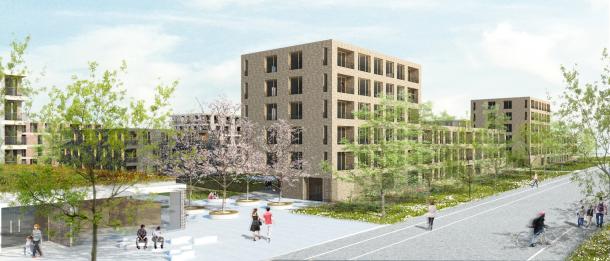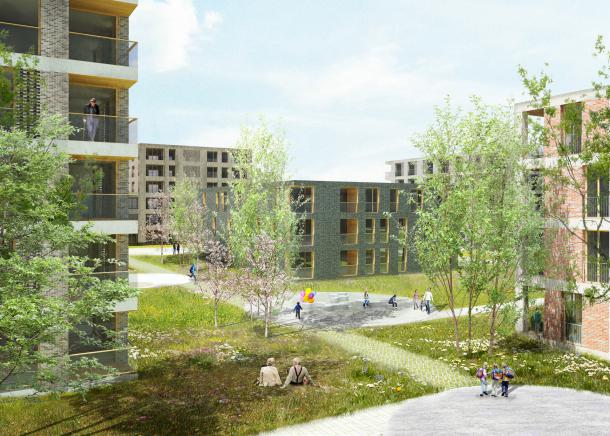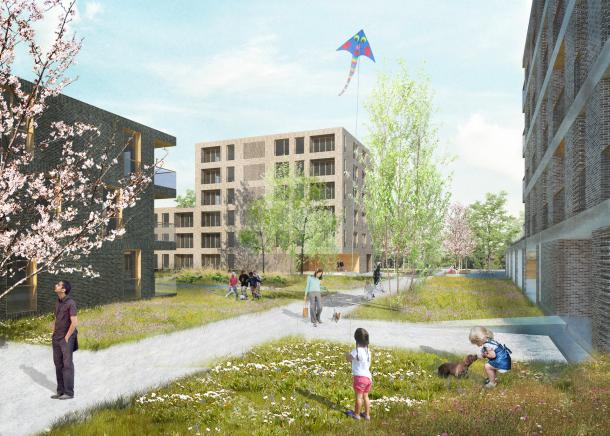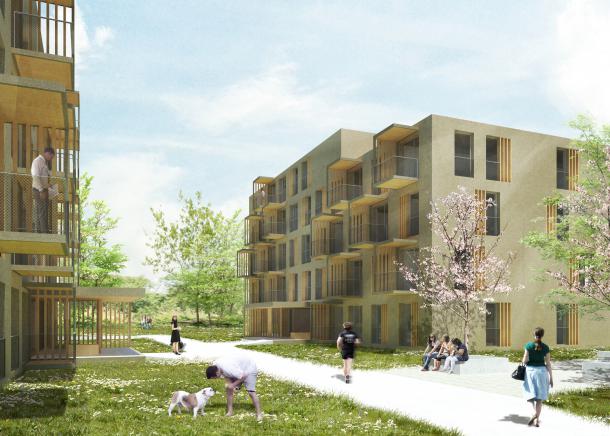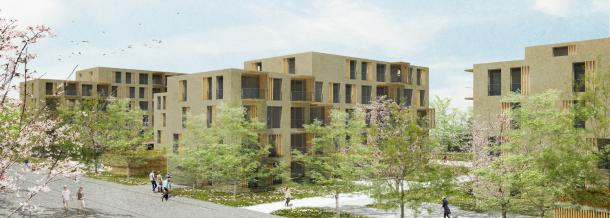The urban architectural design envisages a new residential neighborhood with rented apartments , apartments for the elderly and a public library. Altogether, 434 apartments are planned in 17 multi-apartment 3 to 5 storey buildings and one basement with parking spaces. The urban and landscape design of the entire new neighborhood is based on a design where the combination of the building of large and smaller building volumes on the orthogonal network attempts to respond to the diversity of the existing building fabric of surrounding buildings, consisting of larger building volumes along the main street as well as point style morphological patterns of sigle family housing. The proposed urban design of the structures on the orthogonal irregular network with uniform landscape arrangement forms a uniquely clear and transparent area of the settlement. The height diversity of building volumes and their layout disposition on the site create a dynamic inter-space between objects. In spite of the size of the settlement and the number of objects, a wide variety of open vedules are created in each direction. Building types are as ground plan and height designed to establish differentiation within the settlement both in appearance and in the layout and design characteristics of the apartments. As a connecting element of the neighborhood, a single facade material is selected, which establishes a uniform appearance, but in a rather conceptual and practically unified architectural design it differs in details that establish the characteristics of the placed typologies in the settlement.
HOUSING NEIGHBORHOOD POBREŽJE MARIBOR
Project:
HOUSING NEIGHBORHOOD POBREŽJE MARIBOR
Location:
Maribor
Program:
housing neighborhood
Client:
SSRS
Type:
Urbanistic and architectural design of the settlement of rented apartments
Built m2:
57.700 m2 , 434 housing units
Plot m2:
47.000 m2
Status:
public competition, 2nd and 3rd prizes (O1 and O2)

